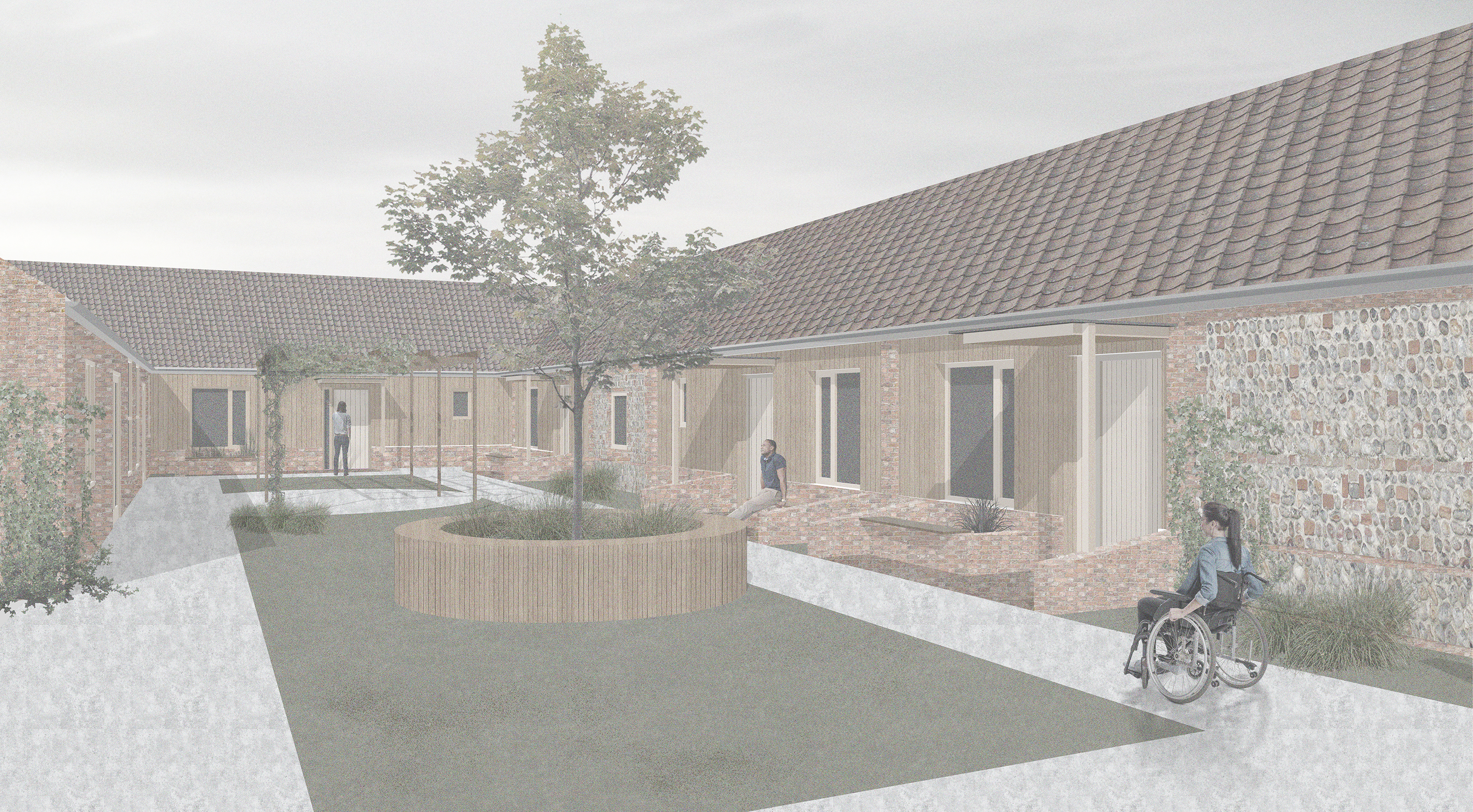Barrington Farm






Barrington Farm is a small housing development in rural North
Norfolk for adults with learning disabilities.
The project concerns the conversion of traditional existing cart sheds to provide four new dwellings, and a communal workspace for ceramics, print making and weaving. It will provide much needed additional capacity to an already existing establishment which has been in operation for over 30 years.
Each dwelling is organised around a generous dual aspect open plan living space characterised by exposed roof trusses, flint walls and a view towards a central courtyard garden. Theses spaces provide spatial hierarchy within the dwellings, where occupants meet and spend time with their carers and friends.
Client: Private
Status: Planning
Area: 373m2 GEA
The project concerns the conversion of traditional existing cart sheds to provide four new dwellings, and a communal workspace for ceramics, print making and weaving. It will provide much needed additional capacity to an already existing establishment which has been in operation for over 30 years.
Each dwelling is organised around a generous dual aspect open plan living space characterised by exposed roof trusses, flint walls and a view towards a central courtyard garden. Theses spaces provide spatial hierarchy within the dwellings, where occupants meet and spend time with their carers and friends.
Client: Private
Status: Planning
Area: 373m2 GEA
