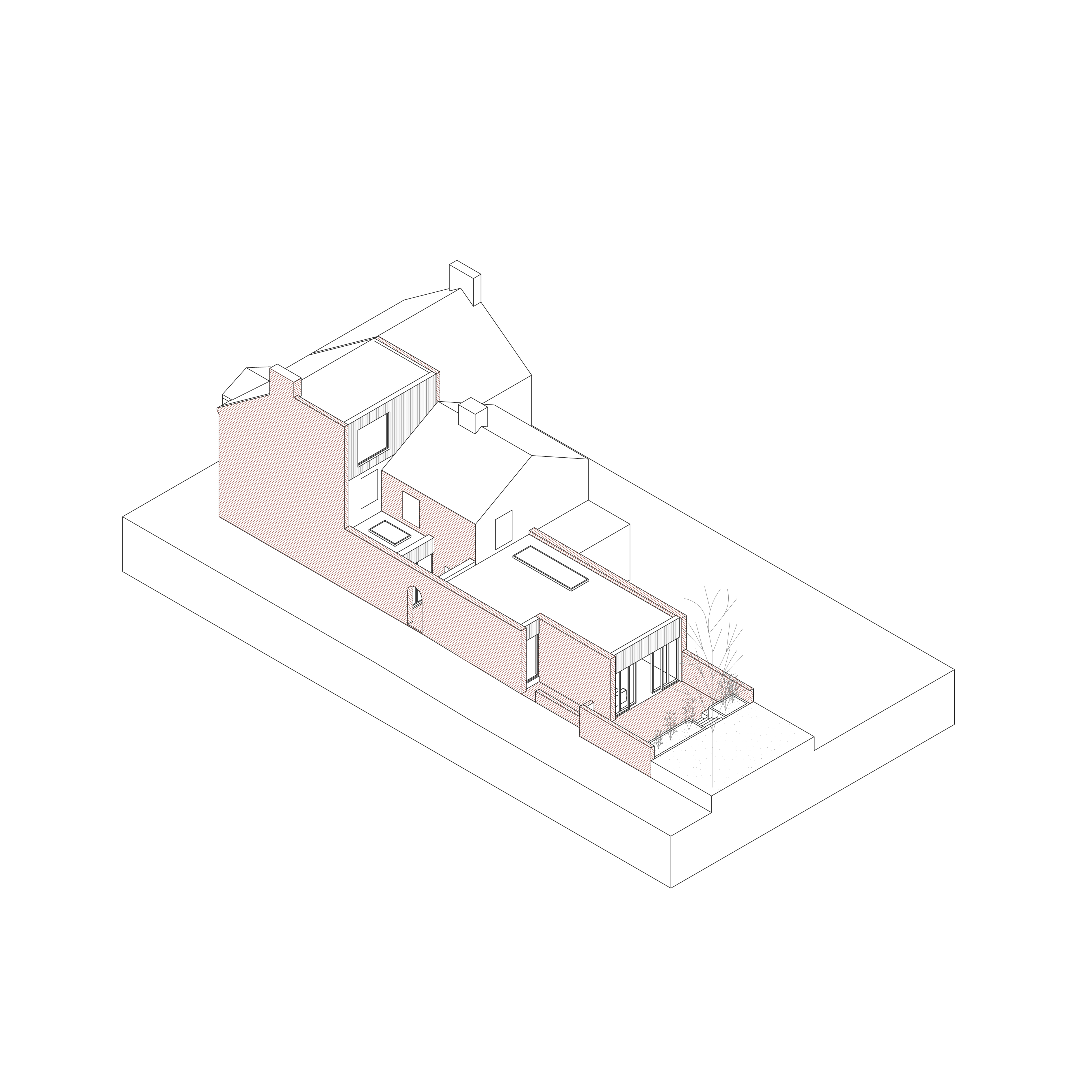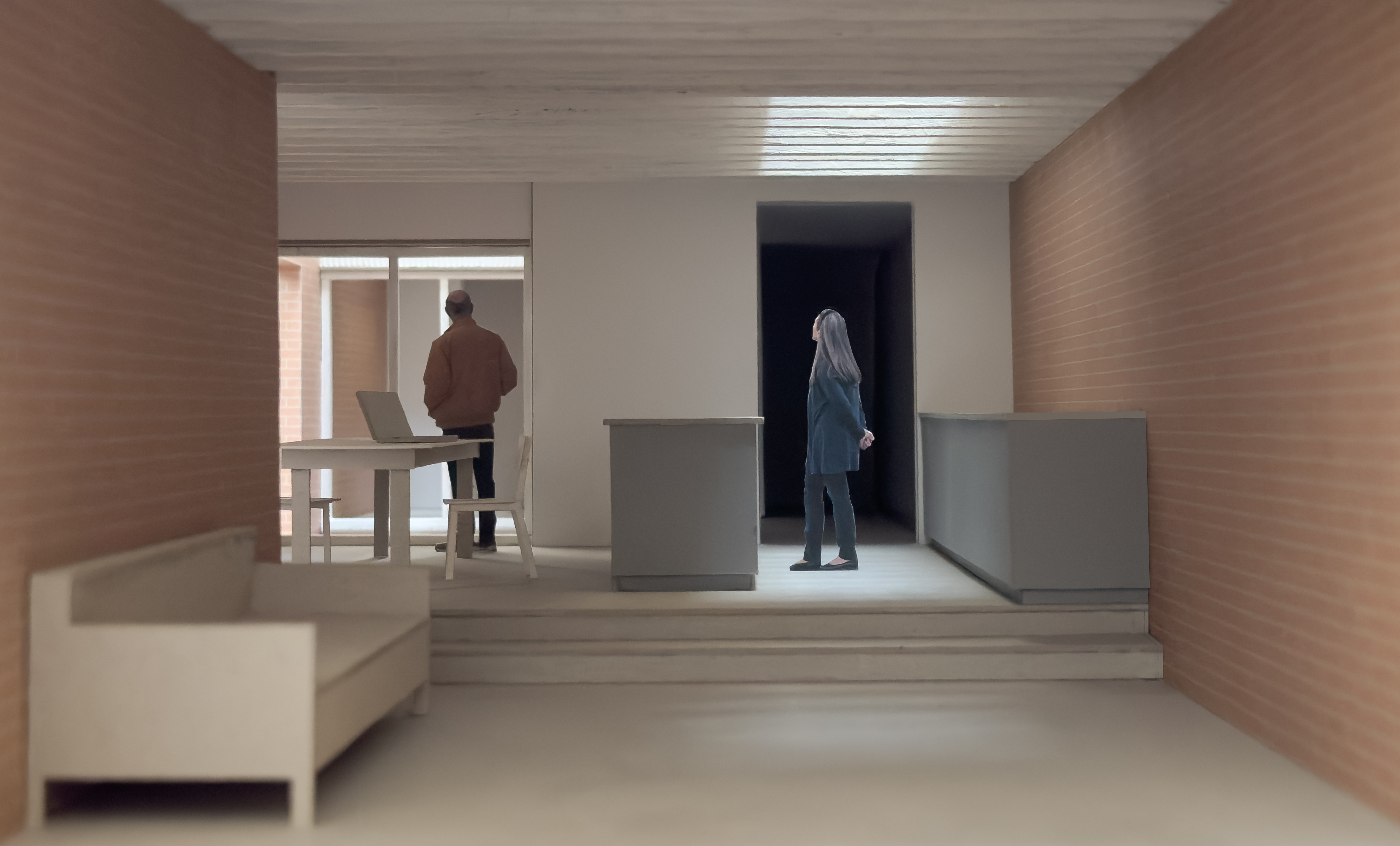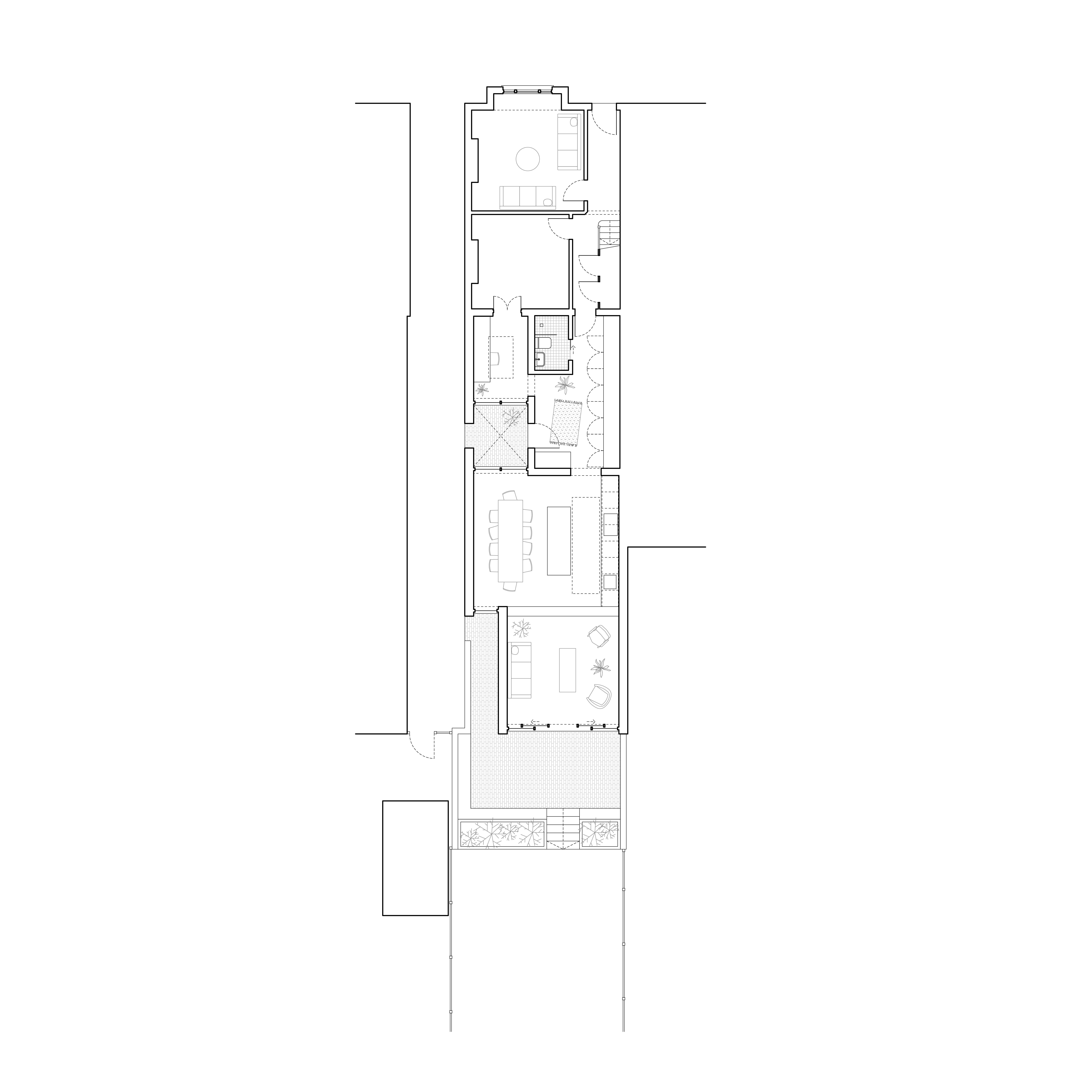125, Norwich Road









125, Norwich Road is the extension of Victorian town house
in Wroxham, next to the Norfolk Broads.
Built at the beginning of the 20th century, the house is part of the Wroxham conservation area, is constructed in traditional red brick, with handsome proportions and generous spaces.
The proposals add a new kitchen, dining and living area, along with a new study, utility spaces and a second-floor loft conversion.
Over time, the house has been extended and various works have taken place to the external envelope, including the rendering of the garden facing elevations, creating a peculiar Janus-Faced condition set against the traditional red brick elsewhere on the house.
Inspired by this as-found condition, the proposals are organised by an arrangement of solid brick flank walls running from front to back, whilst the elevations facing the garden are of lighter construction and clad in painted timber.
This concept becomes the architectural language and is understood both externally and internally. Lighter timber ceilings, fenestration and open plan spaces are set in between unbroken masonry walls.
In plan, the spaces are arranged as a sequence of interconnected open plan rooms, allowing for modern family life and gatherings with friends. A small entrance courtyard is carefully positioned to provide all rooms with a connection to the outdoors and give the main entrance additional shelter and privacy.
Client: Private
Value: -
Status: Planning
Built at the beginning of the 20th century, the house is part of the Wroxham conservation area, is constructed in traditional red brick, with handsome proportions and generous spaces.
The proposals add a new kitchen, dining and living area, along with a new study, utility spaces and a second-floor loft conversion.
Over time, the house has been extended and various works have taken place to the external envelope, including the rendering of the garden facing elevations, creating a peculiar Janus-Faced condition set against the traditional red brick elsewhere on the house.
Inspired by this as-found condition, the proposals are organised by an arrangement of solid brick flank walls running from front to back, whilst the elevations facing the garden are of lighter construction and clad in painted timber.
This concept becomes the architectural language and is understood both externally and internally. Lighter timber ceilings, fenestration and open plan spaces are set in between unbroken masonry walls.
In plan, the spaces are arranged as a sequence of interconnected open plan rooms, allowing for modern family life and gatherings with friends. A small entrance courtyard is carefully positioned to provide all rooms with a connection to the outdoors and give the main entrance additional shelter and privacy.
Client: Private
Value: -
Status: Planning
