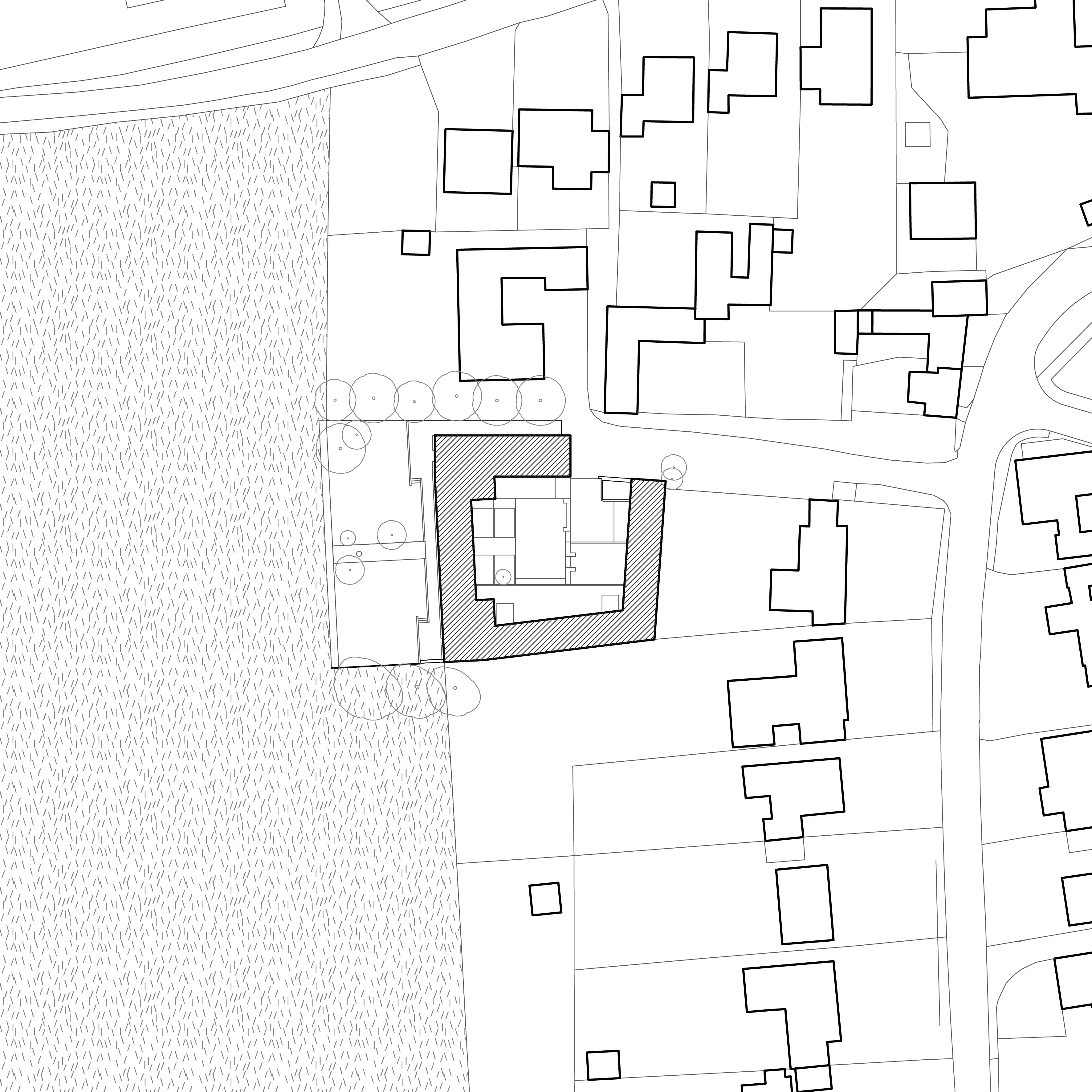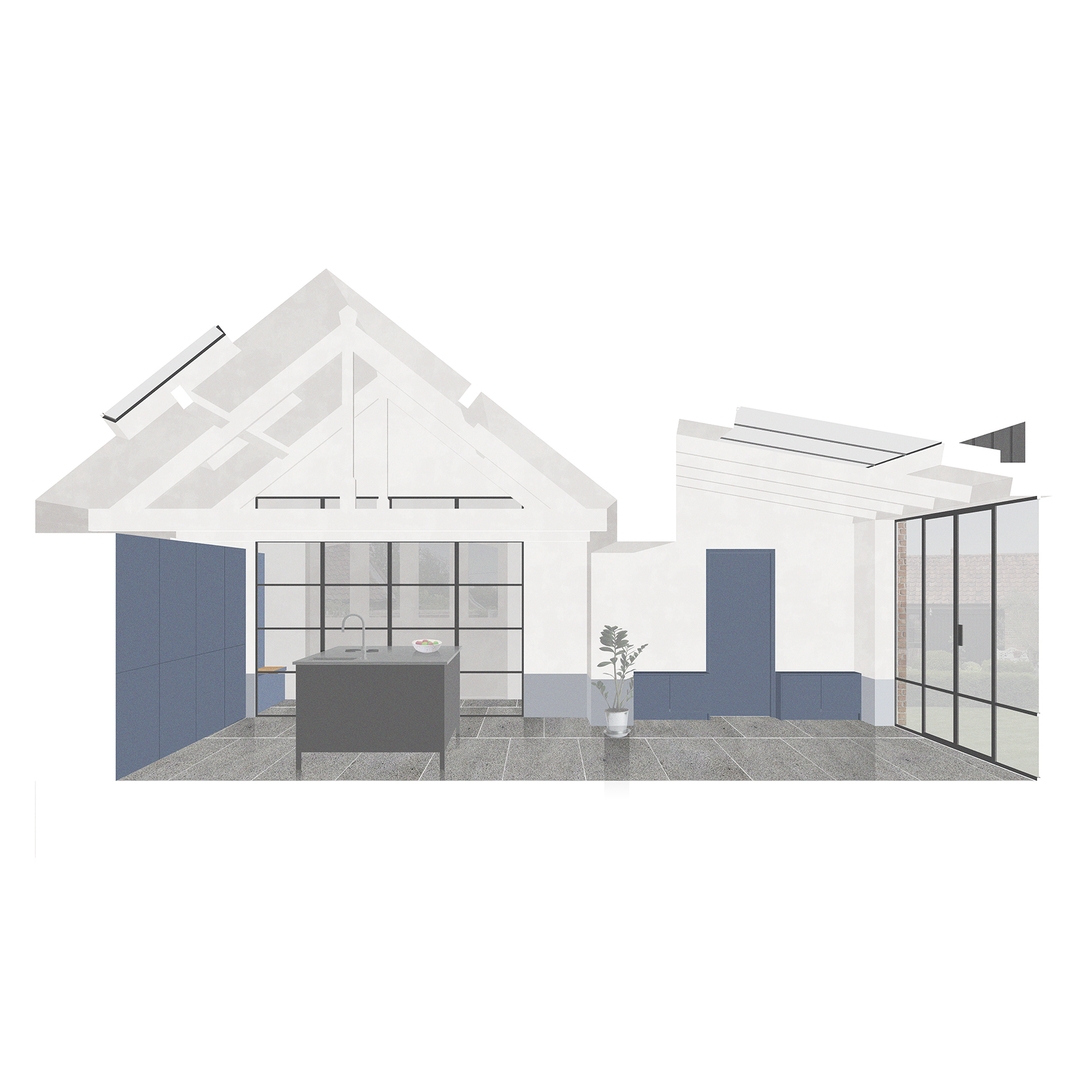Old Foundry



Old Foundry is the extension and reconfiguration of home set
within a historic foundry building in North Norfolk.
The property sits in the Northrepps conservation area, and once served as the village foundry, producing agricultural equipment - notably, the Gallus Plough widely used throughout the nineteenth and early twentieth centuries.
Built of traditional Norfolk soft-red brick, with a clay pantile roof, the building has a distinctive gable end, with brick piers and tumbling-in details. The gable form is extruded around all four sides of a central courtyard and rises to a single storey.
BC was appointed to develop designs for the north block of the building, to provide an improved entrance sequence, increase the kitchen area to be able to accommodate guests and rationalise the circulation arrangement to other areas of the house.
The design strategy was one of small interventions. A simple extension to the courtyard side of the block, allows the opening-up and reorientation of the kitchen. Subsequently, a much-needed dedicated lobby and a utility room are provided, and the circulation to the adjacent living and dining rooms is rationalised and improved.
Client: Private
Value: -
Status: Tender
The property sits in the Northrepps conservation area, and once served as the village foundry, producing agricultural equipment - notably, the Gallus Plough widely used throughout the nineteenth and early twentieth centuries.
Built of traditional Norfolk soft-red brick, with a clay pantile roof, the building has a distinctive gable end, with brick piers and tumbling-in details. The gable form is extruded around all four sides of a central courtyard and rises to a single storey.
BC was appointed to develop designs for the north block of the building, to provide an improved entrance sequence, increase the kitchen area to be able to accommodate guests and rationalise the circulation arrangement to other areas of the house.
The design strategy was one of small interventions. A simple extension to the courtyard side of the block, allows the opening-up and reorientation of the kitchen. Subsequently, a much-needed dedicated lobby and a utility room are provided, and the circulation to the adjacent living and dining rooms is rationalised and improved.
Client: Private
Value: -
Status: Tender
