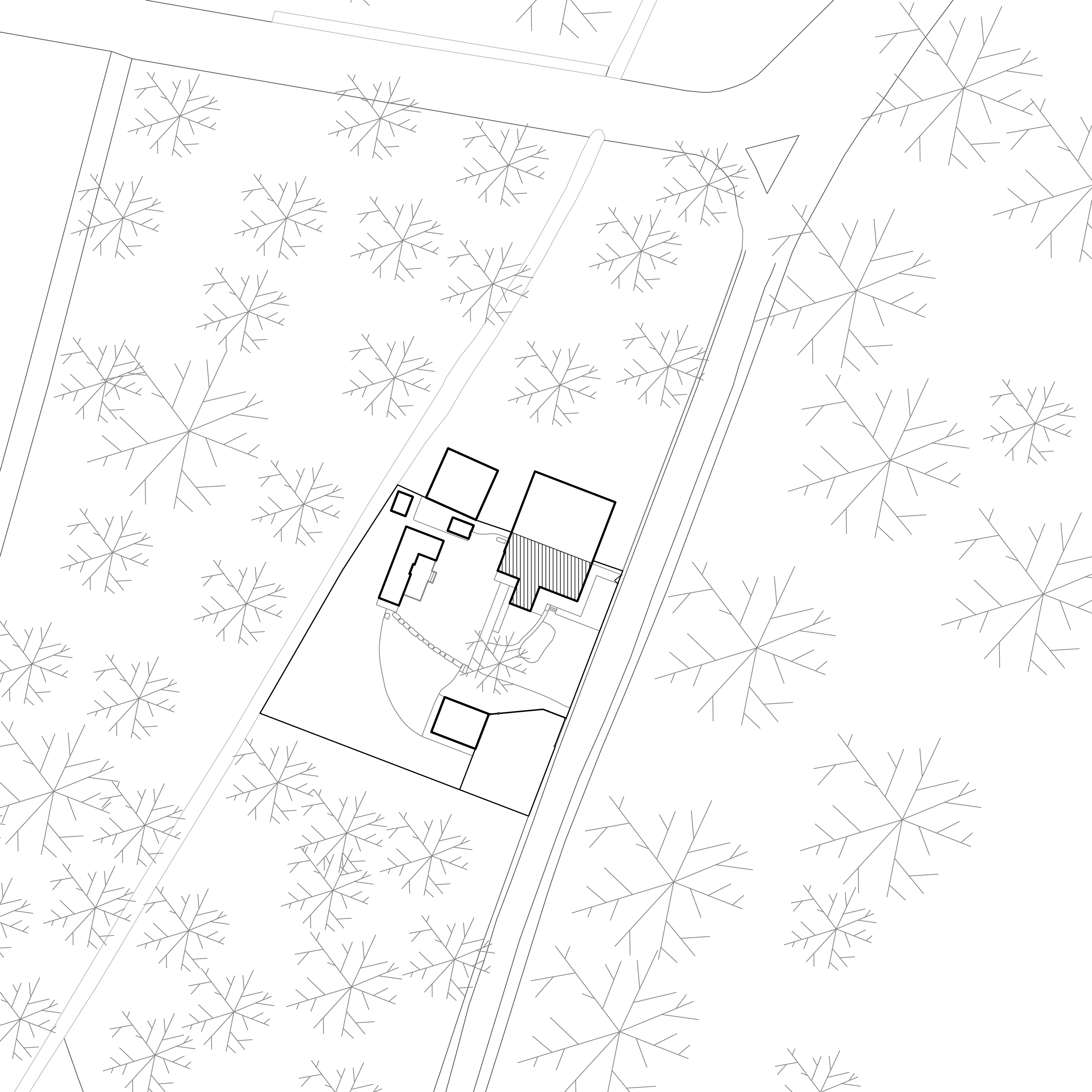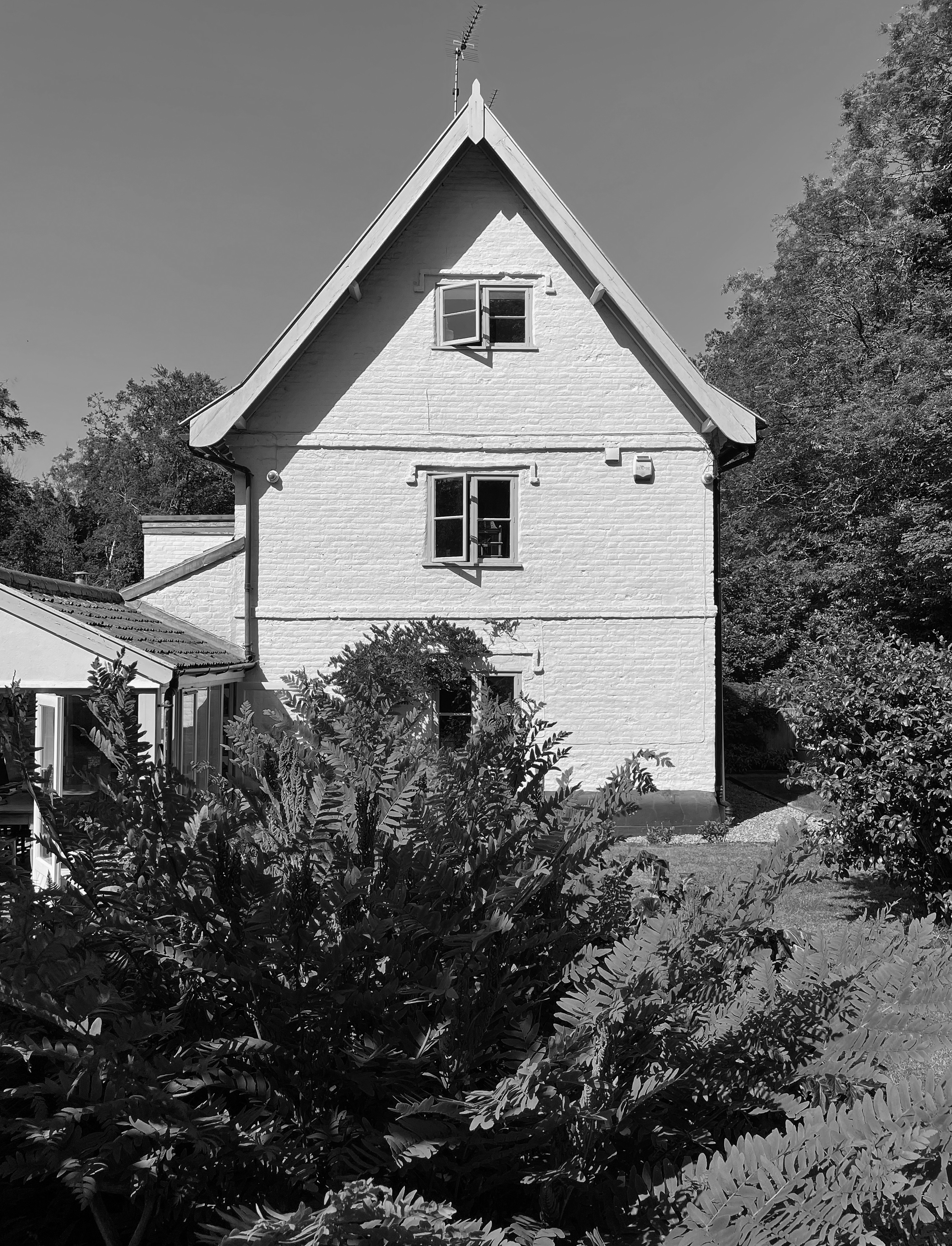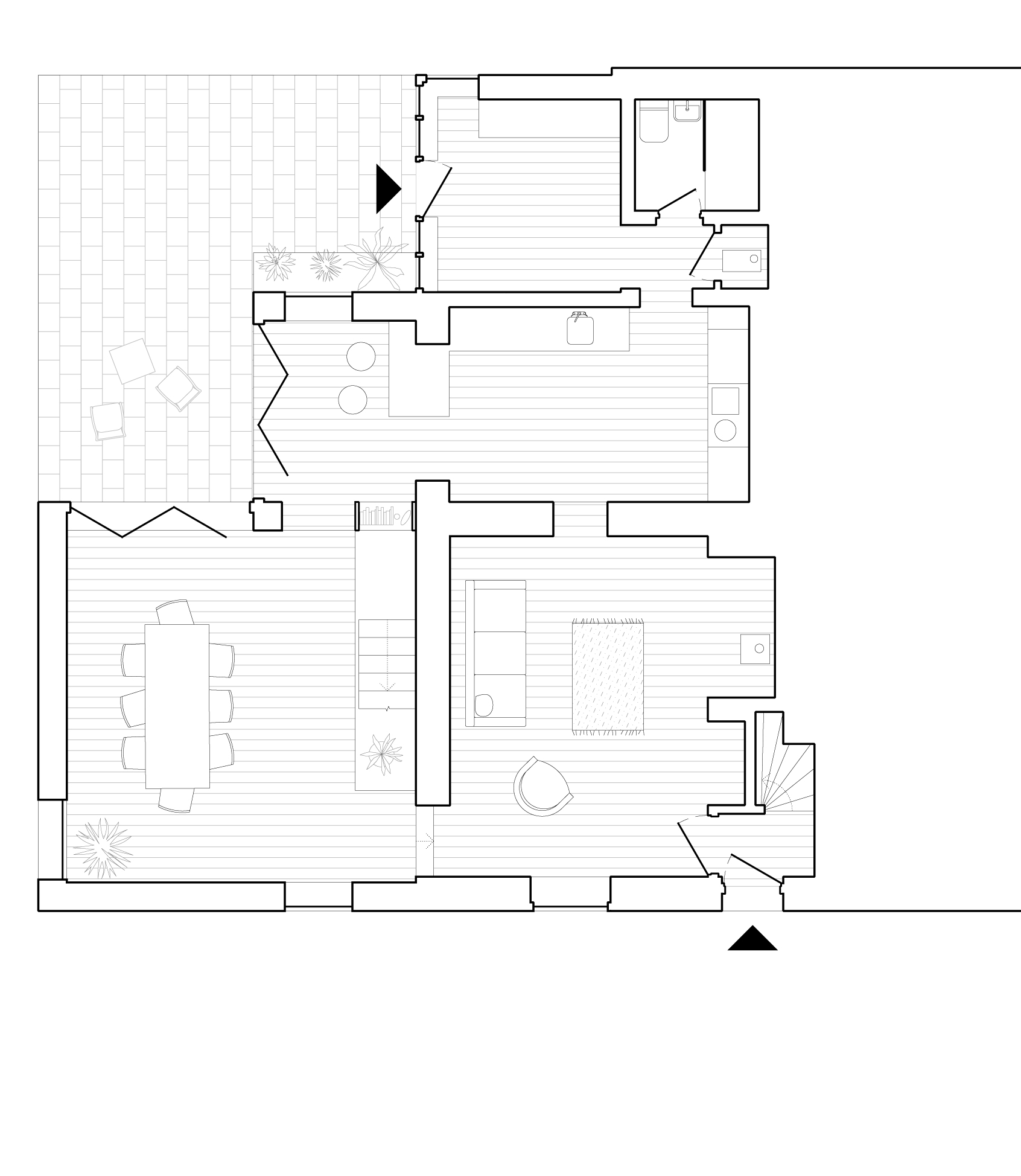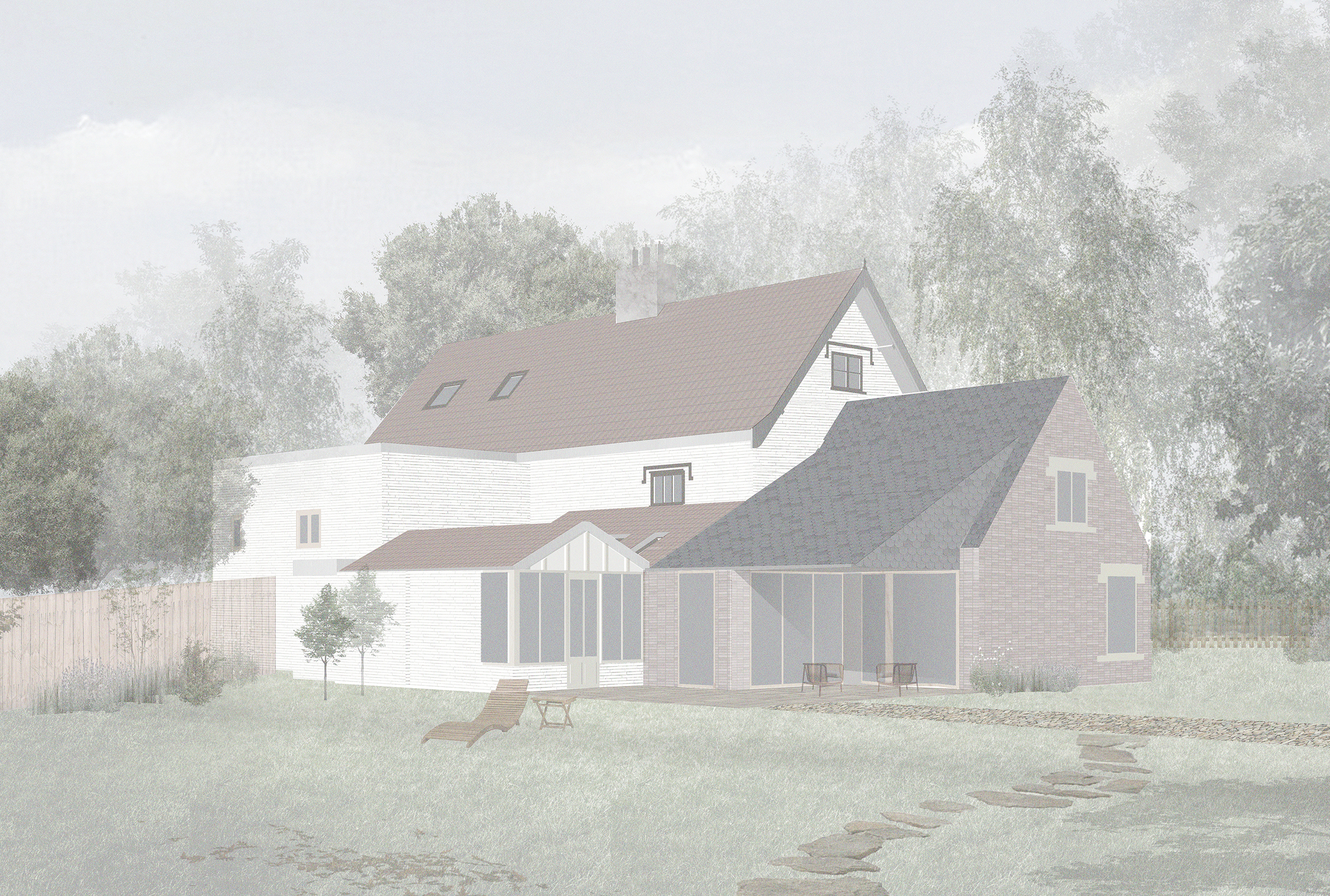Hall Road




Located in a small dell and surrounded almost entirely by verdant woodlands, the site is sheltered from the wind and weather, meaning limited sunlight hours throughout the year, hot summers and cold winters.
The existing house had a lack of dedicated dining and congregational space, and a poor relationship between areas at ground floor meant the existing living spaces were ineffective, neither providing quiet areas or practical entertainment space.
The proposed development seeks to address these issues by appraising the relationship between all ground floor areas and identifying the most effective spatial configuration. The result is the addition of a dedicated dining room and veranda overlooking the garden, and an additional bedroom on the first floor, accessed by a new dedicated stairwell.
The proposed design is a contemporary extension, inspired by the original house. The roof pitch and precast window details reference those on the original building, which once served as part of a pilgrimage route.
Internally, a bespoke joinery staircase, purposefully positioned to reorganise the spaces, references the historical joinery that is seen throughout the original stairwells.
Client: Private
Value: -
Status: Pre-planning
