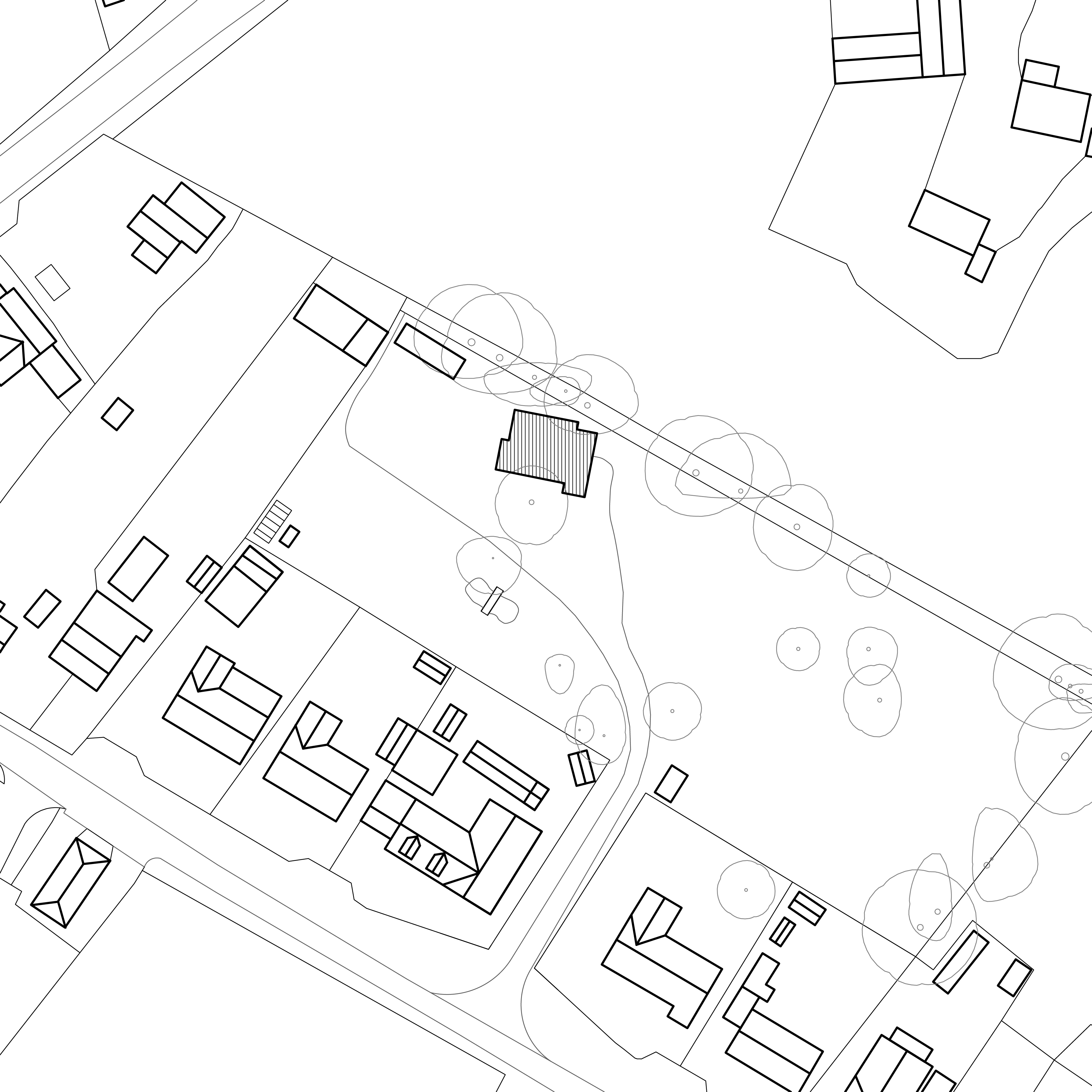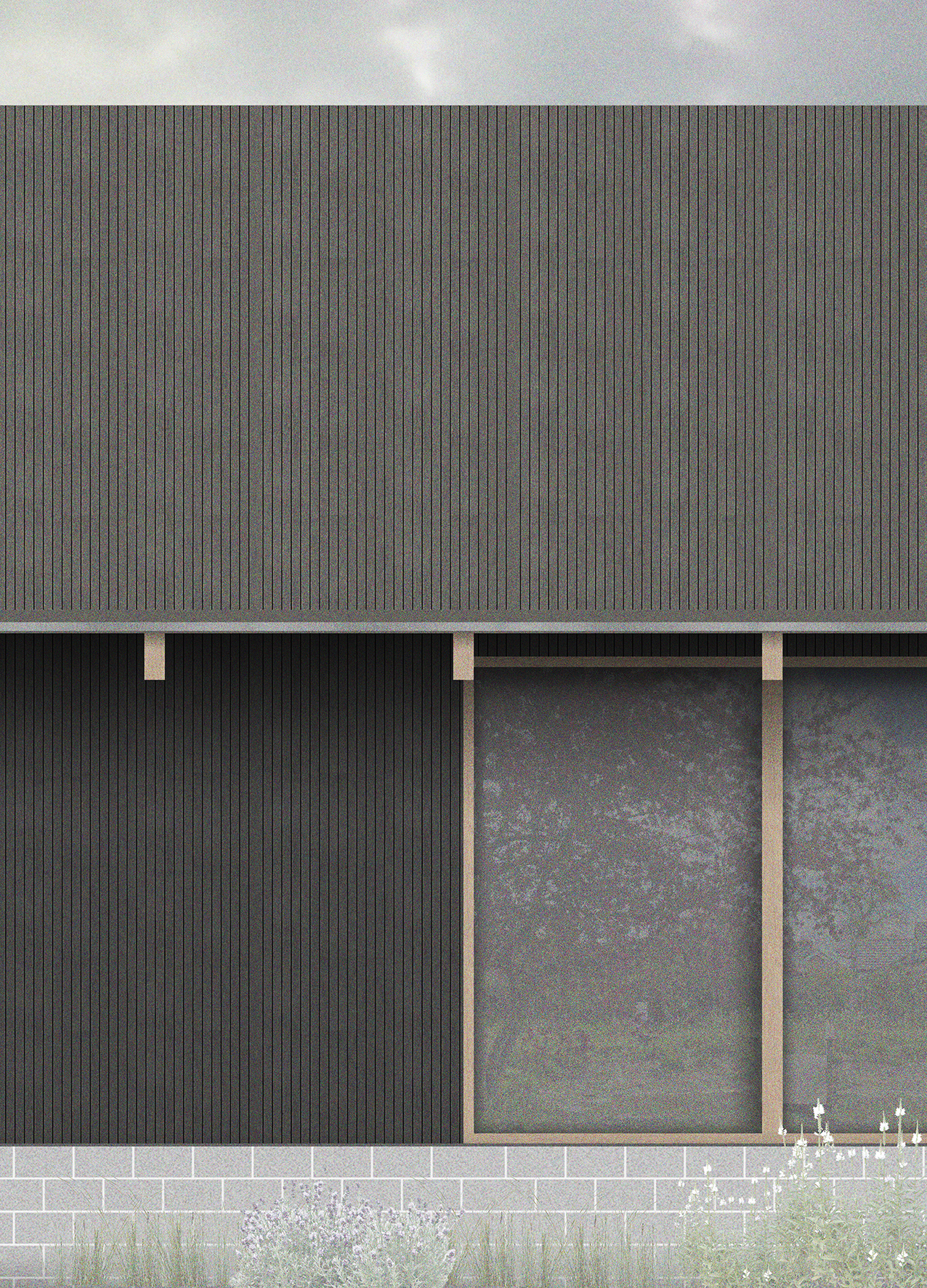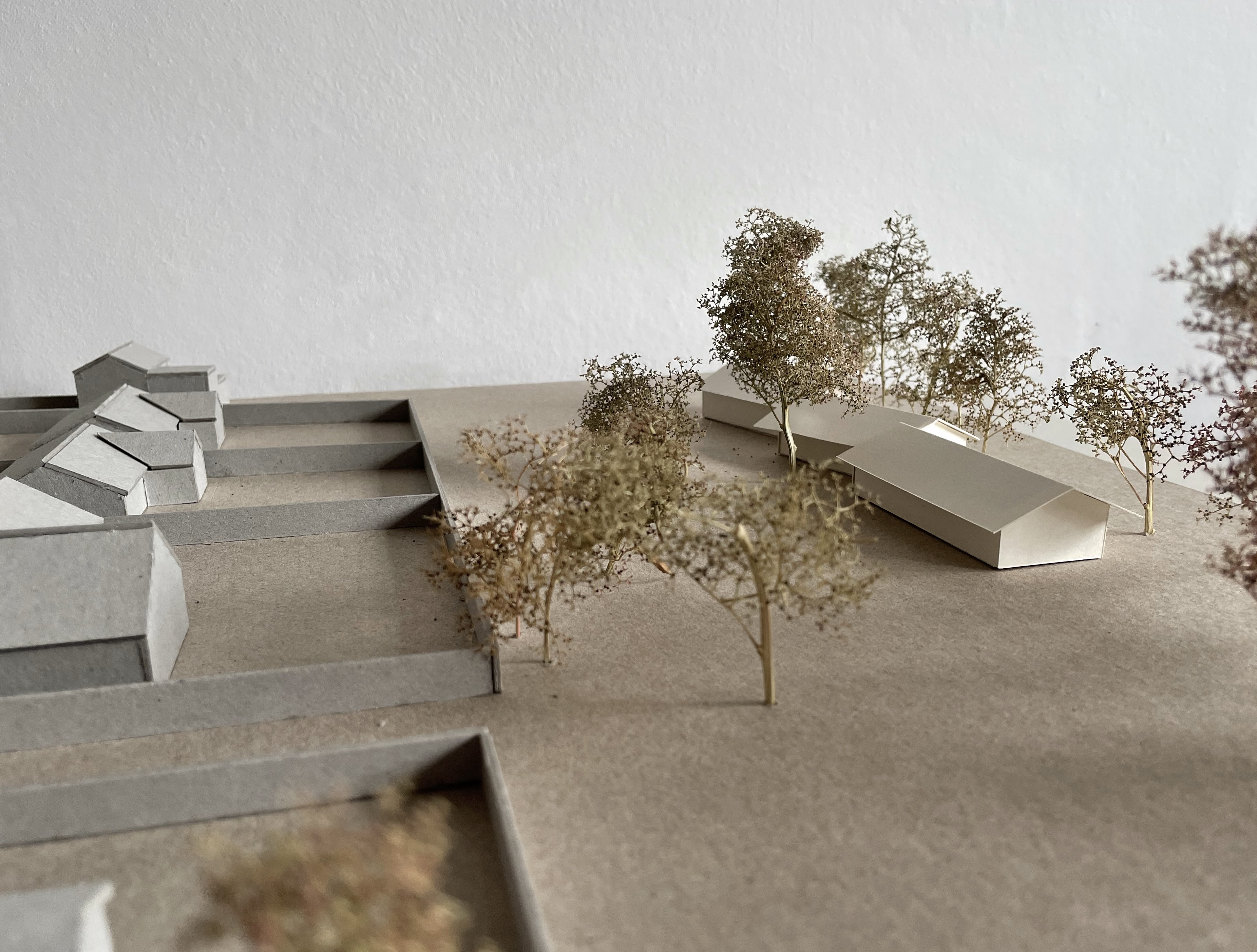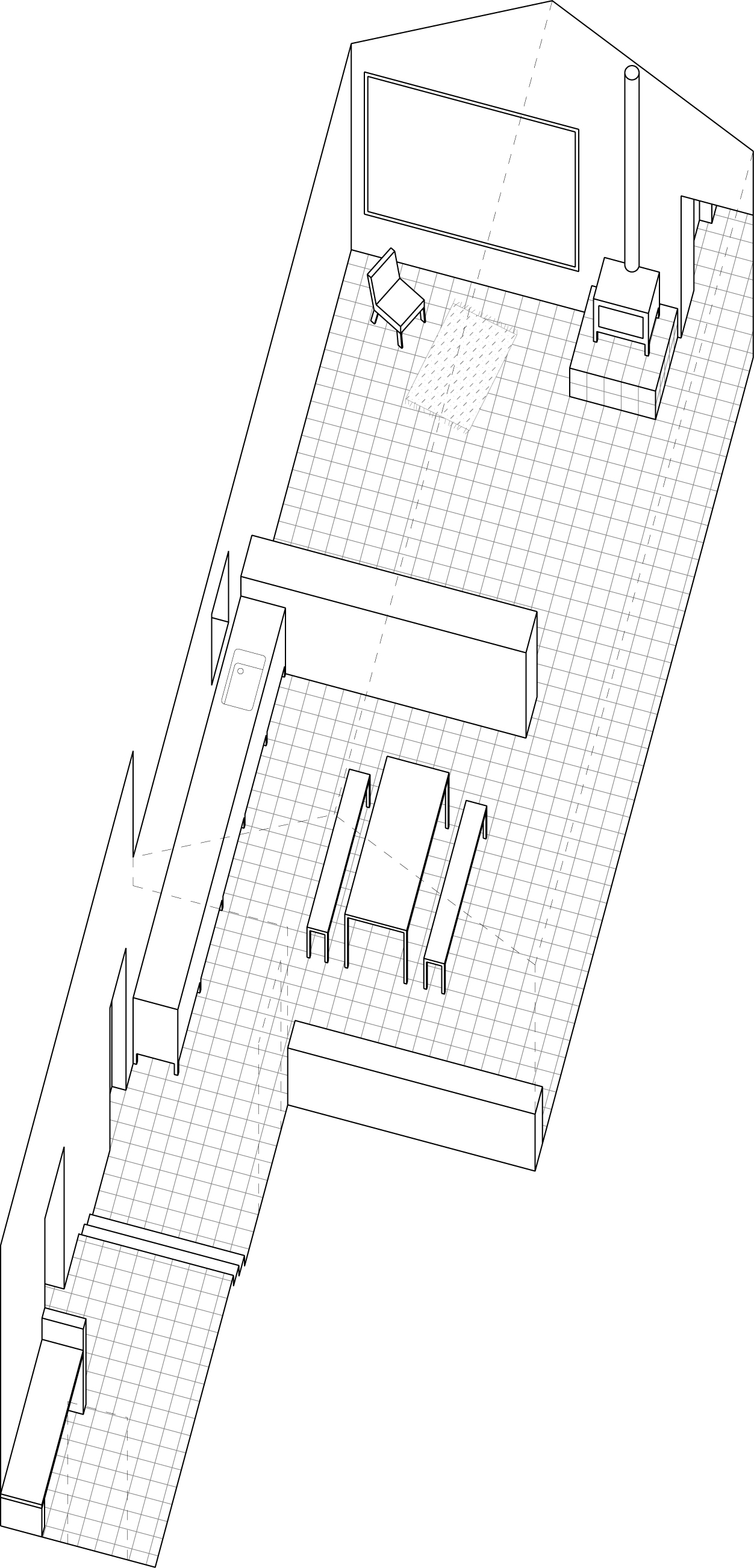Ambrose House






Proposals for a new-build dwelling for a young family.
Located in a rural village in North Norfolk, the site occupies a backland setting and is characterised by its abundance of native mature trees, wildflower meadows and wildlife.
The plan is principally arranged into three spatial conditions: arrival, living and sleeping. Subtle changes in floor levels invoke spatial hierarchy, with principle living areas afforded more generous volumes and less rigorous layouts.
These spatial conditions provide the relatively linear arrangement of the building, which is arranged over a single storey, and orientated to avoid an overbearing presence to neighbouring properties.
The building tectonic is of oak portal frames, organised in 1.2m increments, inspired by traditional oak framing. Primary structure is expressed both internally and externally and is understood as an ever-present point of reference throughout each space. Deep eaves and expressed gable ends provide for a consistent architectural language and provide necessary shelter from the elements.
Client: Private
Value: -
Status: Planning
Located in a rural village in North Norfolk, the site occupies a backland setting and is characterised by its abundance of native mature trees, wildflower meadows and wildlife.
The plan is principally arranged into three spatial conditions: arrival, living and sleeping. Subtle changes in floor levels invoke spatial hierarchy, with principle living areas afforded more generous volumes and less rigorous layouts.
These spatial conditions provide the relatively linear arrangement of the building, which is arranged over a single storey, and orientated to avoid an overbearing presence to neighbouring properties.
The building tectonic is of oak portal frames, organised in 1.2m increments, inspired by traditional oak framing. Primary structure is expressed both internally and externally and is understood as an ever-present point of reference throughout each space. Deep eaves and expressed gable ends provide for a consistent architectural language and provide necessary shelter from the elements.
Client: Private
Value: -
Status: Planning
