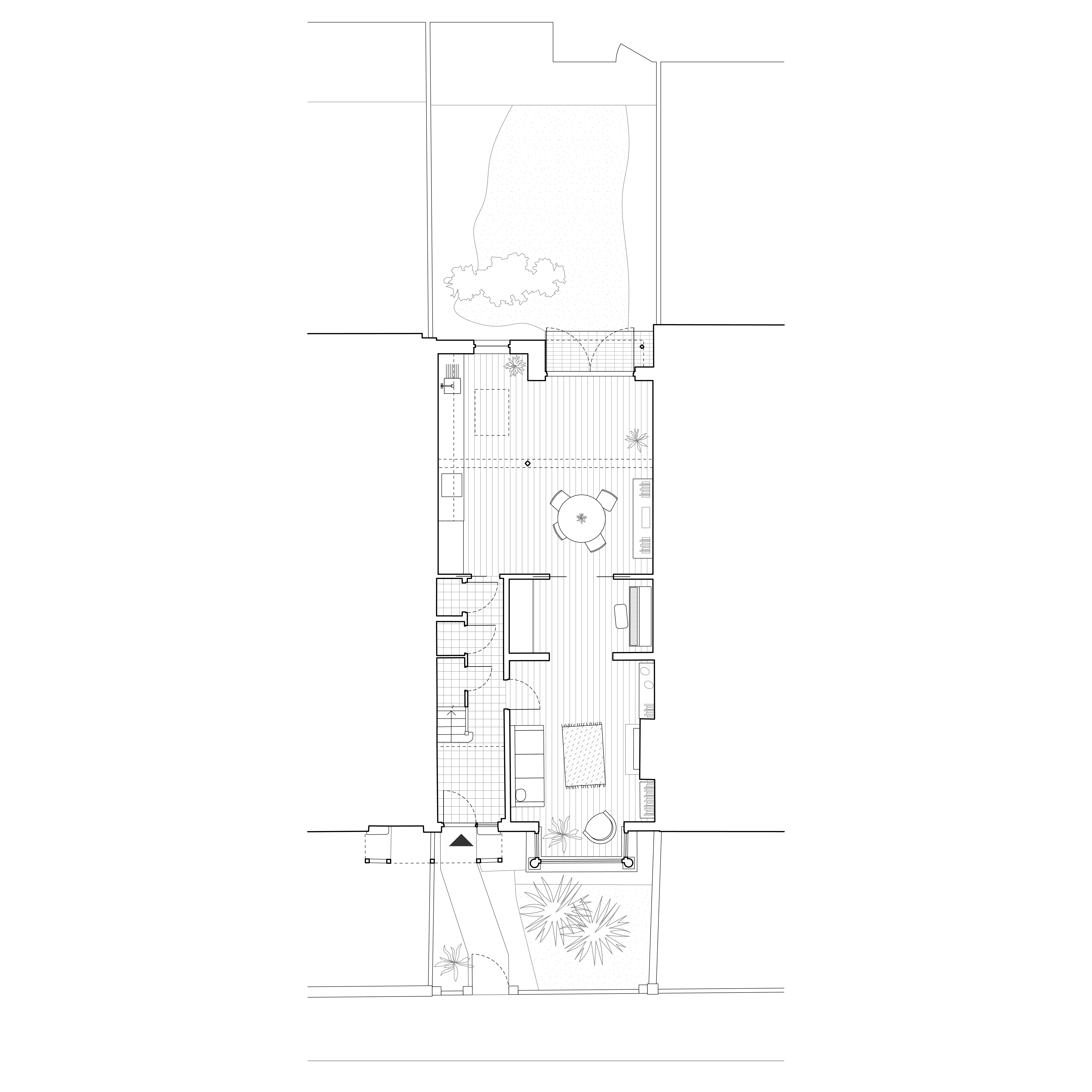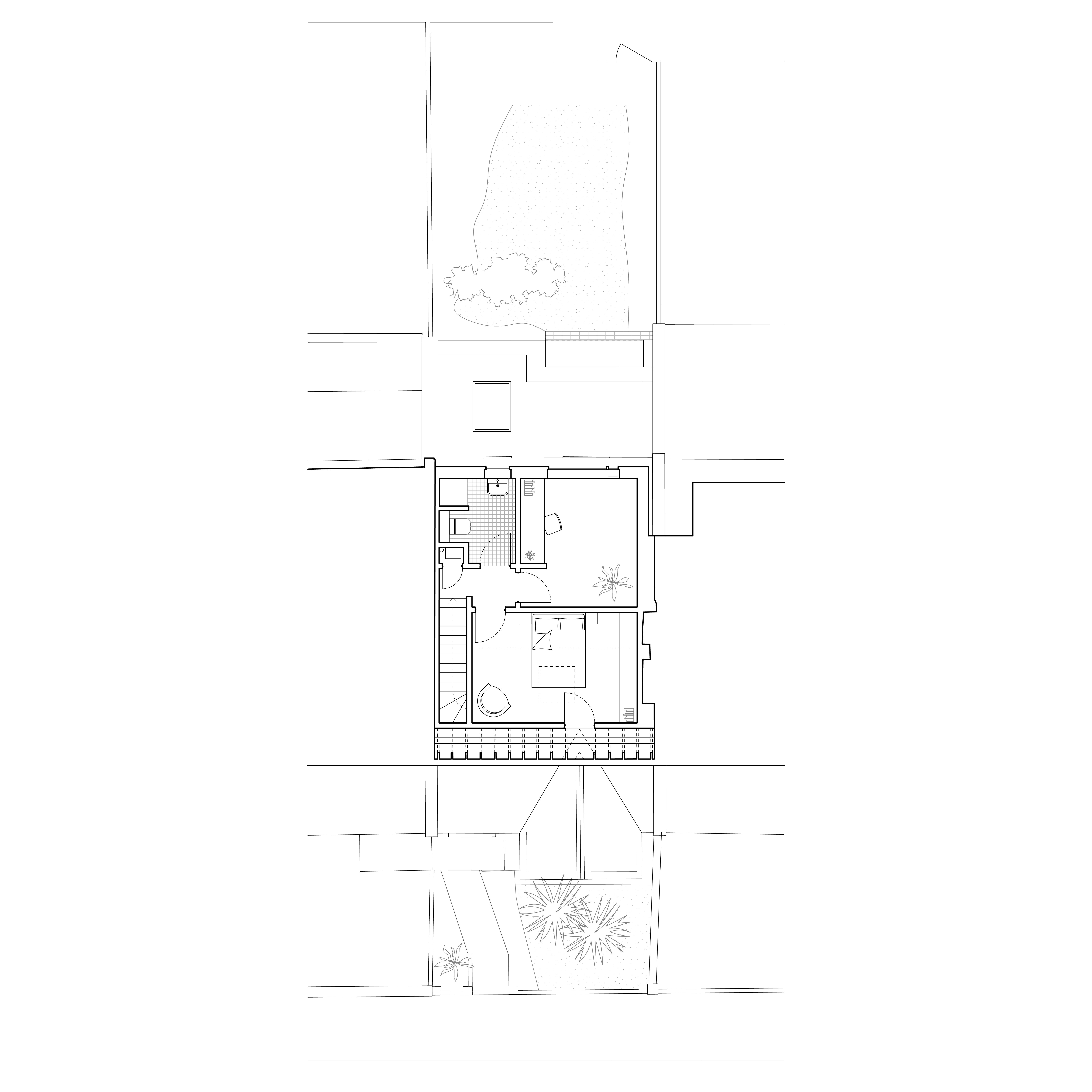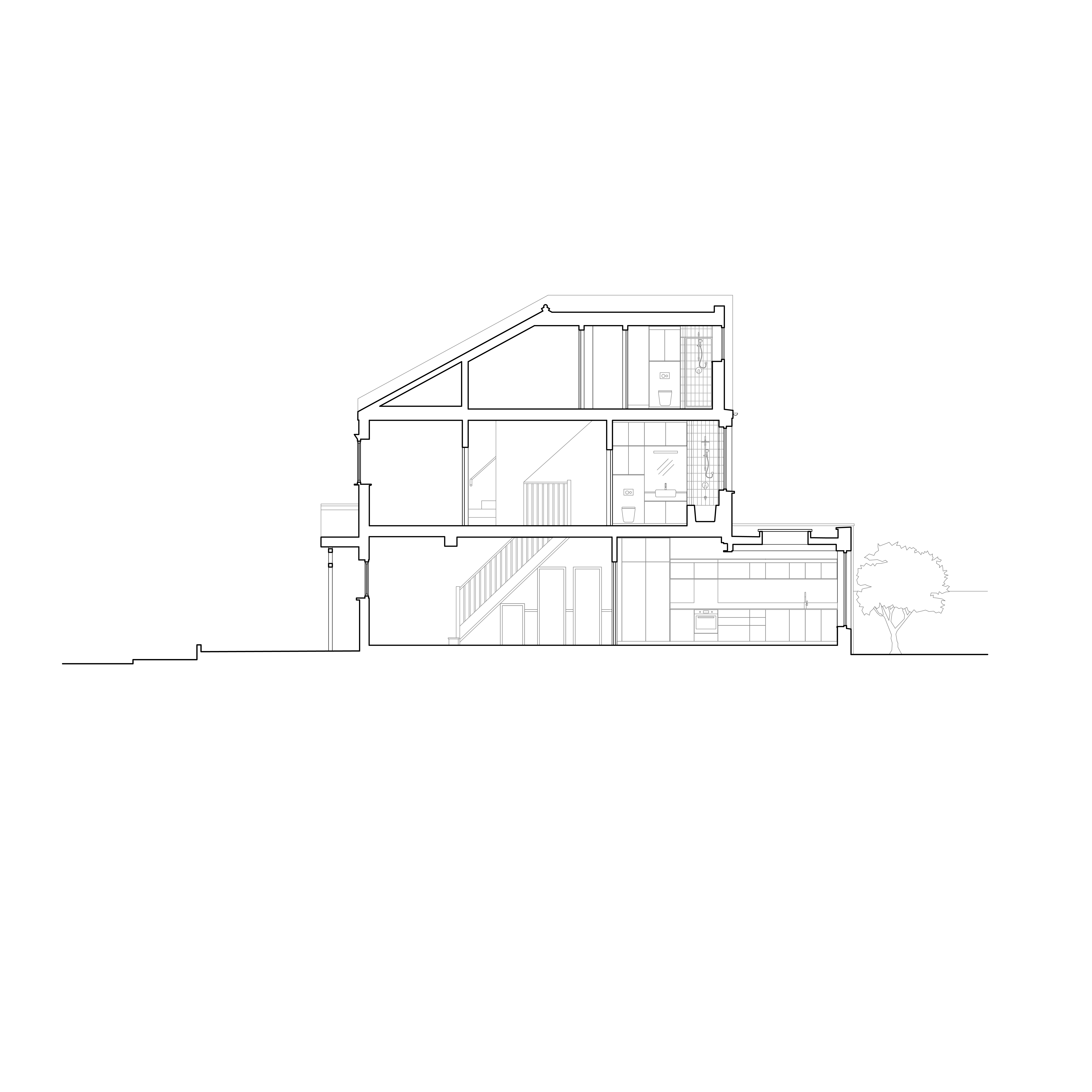Wyndham Road

















Refurbishment and extension of an Edwardian terrace house in
Ealing, West London.
The project concerned the remodelling and extension of the ground floor and conversion of the loft space with a dormer extension, to provide contemporary living spaces to suit a young and growing family.
The existing property, whilst in reasonable structural condition, had a compromised spatial configuration, particularly at ground floor.
By holistically appraising the entire spatial arrangement and introducing a clear sequence of new rooms and niches, the designs mediate between quiet space and lively family space.
A structural column and carefully positioned internal and external openings distinguish notional spaces from one another, in an otherwise open plan.
Externally, the new elements reflect on the un-ordered rear side of terraced housing in London. Brick is used at ground floor, with a subtle shift from the traditional yellow stock. Stacked, along with concrete elements, the modest rear extension takes on a proud character. At loft level, windows are set flush with cementitiouspanel cladding, to express a simple volume added to the roofscape.
New openings dramatically vary in size throughout, overlooking a verdant garden characterised by a distinctive Mimosa Tree.
Client: Private
Status: Built
Contract Value: £240k
Engineer: Blue Engineers
Photography: Rory Gaylor
The project concerned the remodelling and extension of the ground floor and conversion of the loft space with a dormer extension, to provide contemporary living spaces to suit a young and growing family.
The existing property, whilst in reasonable structural condition, had a compromised spatial configuration, particularly at ground floor.
By holistically appraising the entire spatial arrangement and introducing a clear sequence of new rooms and niches, the designs mediate between quiet space and lively family space.
A structural column and carefully positioned internal and external openings distinguish notional spaces from one another, in an otherwise open plan.
Externally, the new elements reflect on the un-ordered rear side of terraced housing in London. Brick is used at ground floor, with a subtle shift from the traditional yellow stock. Stacked, along with concrete elements, the modest rear extension takes on a proud character. At loft level, windows are set flush with cementitiouspanel cladding, to express a simple volume added to the roofscape.
New openings dramatically vary in size throughout, overlooking a verdant garden characterised by a distinctive Mimosa Tree.
Client: Private
Status: Built
Contract Value: £240k
Engineer: Blue Engineers
Photography: Rory Gaylor
